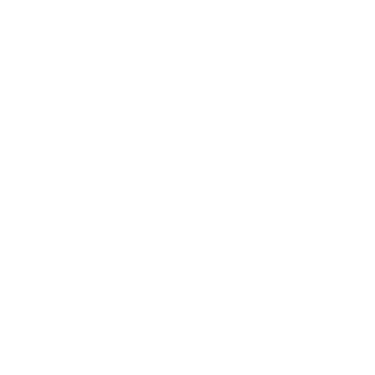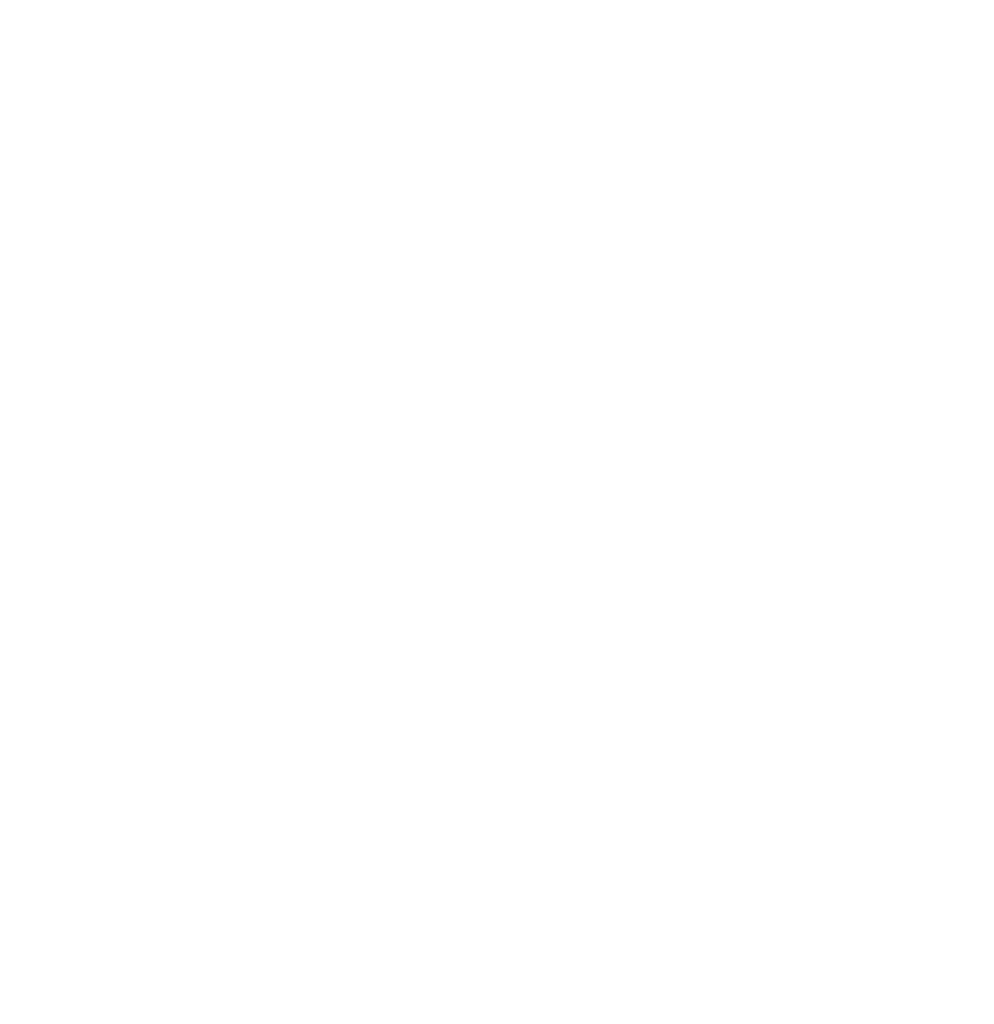Peace & Rest
History of Vreugd & Rust
A deed from 1658 shows that a farm or homestead was sold in that year, though it was not named Vreugd en Rust until a later sale in 1710, to Bartholomeus Bosch. A previous owner had built a new house or farm in the years before and created a beautiful garden. The ensemble of homestead, stables, carriage house and a new farm changed hands again in 1738, and the latter had the extant manor house built in 1751. The estate then came into the hands of Arnoldus Adianus van Tets, who expanded the property to over 24 acres. Meanwhile, there is read morealso an orangery, orchard and a gazebo on the Vliet.
In 1795, the owner Hester Van Staphorst, also called the richest girl in Holland, died. Her daughter Adriana Hendrika Caan, inherited Vreugd en Rust with six farms and immense capital. She married Jacobus Groen van Prinsterer in 1797. Their son, Guillaume, later a famous statesman and historian, described life at Vreugd en Rust in a diary in his student days. Life was full of social (family) obligations, but there was also time for relaxation.
Guillaume Groen van Prinsterer’ s fondness for Voorburg is evidenced by his purchase of the Hofwijck estate in 1849, which was threatened with demolition. After the death of Guillaume’s parents, his sister Cornelia Adriana was awarded Vreugd en Rust from the enormous inheritance.
Adriana married the wealthy Aert Frederik Hofman. The couple expanded their property to 170 acres. Their only daughter Jaqueline Adriane Henriette Hofman who was married in 1854 to Otto baron Van Wassenaer Catwijck, mayor of Voorburg, became the owner in 1855. The spouses each had their own equipage, a carriage with palfrenier and coachman and six horses. This forced Princess Marianne, who lived next door to the couple at the Rusthof country estate, as the tallest in the village, to ride out in a carriage strung with eight horses.
When the widow Van Wassenaer-Hofman died in 1889, the property of the childless couple was divided among several heirs.
In 1917, the section between the Vliet and the present Parkweg was sold to the municipality of The Hague, which opened it to the public. In 1920, the house was given the destination hotel-restaurant. The orangery becomes teahouse. In 1961, the municipality of Voorburg purchased the estate.
Old prints show that Vreugd en Rust originally had a rectangular ground plan and two floors and an attic. The house was 7 window axes wide and built entirely in Louis XIV style. The entryway is notable for its rich decoration. Probably after 1819, Petrus Jacobus Groen van Prinsterer had two full-height side wings built to the house. Under the influence of the Empire style, all ornaments disappeared, the windows were altered and the brick facade was given a plaster finish. Since this renovation, virtually nothing has changed on the facade. However, a full-length conservatory was built on the rear façade, when the building was put to use as a hotel-restaurant, and an addition with a service room on the northeast side of the side wing.
A renovation took place in 1938 to make the building suitable for the Montessori school. In 1975, the Vronesteijn nursing academy chose to take up residence in the building. In 1987, Vreugd en Rust was sold in deplorable condition, and the new owner, renowned chef Henk Savelberg (b. 1953), opened a hotel-restaurant in a beautifully restored building in 1989. In 1990, another platform with bluestone balustrade is added in front of the conservatory.
Henk Savelberg sells his “old lady” in late 2014 and leaves for Bangkok to start a new restaurant. With fresh blood, Central Park by Ron Blaauw opened on Nov. 6, 2014, after a month-long major re-styling. As of Oct. 1, 2018, the paths separate by mutual agreement between Ron Blaauw and Central Park and Central Park will continue on its own.
Originally, the Vreugd en Rust estate was laid out in formal style. In front of the house was a fenced-in forecourt flanked by two pavilions. Behind the house we find a beautiful parterre de broderie and a baroque basin. Noteworthy is the dead straight axis that gives a beautiful view from the house. In the coppice forest across the East End, curved lanes are precursors to the landscape style. In the late 18th century, the forest was cut down and on this site Hester van Staphorst had a walled kitchen garden laid out. The formal layout disappeared before 1819 as a cadastral map from that year shows. On the fleece side of the house are whimsical water features with islets. Around 1830, Groen van Prinsterer gave J.D. Zocher jr. assignment to complete the landscaping. Zocher’s construction probably includes the orangery he designed in the courtyard.
In 1937, the Juliana and Bernhard Park was constructed as part of the labor supply, with the “Juliana and Bernhard Bank” on a dam in the pond, to a design by Albert Termote.
The structure of the park has changed little since Zocher’s time. The pavilions are gone as is the dome on the Vliet.
A tennis court complex was built on the site of the walled kitchen garden in 1929. A donation of six deer by the Fifth Battalion Hunters in 1950 started a deer camp that grew into the current zoo. The animal house was rebuilt in 1990 is classicist style. Iconic to the park is the fence with monumental pillars at the entrance on Park Road. Several sculptures are present in the park.
(source: Estate and Countryside ZH)
National Monument
Rectangularly based 18th-century main building in classicist style. The block-shaped building is two stories high with a white plaster finish with hard stone plinth and is roofed by a compound flattened hipped roof covered with bracketed Dutch tiles. In 1852, the building was expanded with two rectangular side wings. Also dating from this era is the wooden parapet (attic) installed above the tightly framed facade. Currently, the main building is used as a hotel-restaurant. The regularly divided front facade of seven bays wide is articulated by 19th-century six-pane windows and pilasters at the corners. In the center of the facade a central risalite with entrance party consisting of a double door with semicircular fanlight encased in a frame of pilasters crowned with capitals and a cornice, above it a floor window and an attic light. A conservatory was built along the entire length of the rear façade in 1920 in keeping with the style of the house. Recently (circa 1990), a platform with bluestone balustrade was built in front of it.
INTERIOR features include the richly ornamented 18th-century staircase with stucco in rococo style. In the hallway an 18th-century stucco ceiling in rococo style and some 19th-century stucco ceilings in empire style.
Rating
The MAIN building (Peace and Rest) is of general interest:
- for its sober architectural design typical of 18th-century classicism;
- because of the 1852 extension in neoclassical style typical of the period;
- because of the 18th- and 19th-century interior stucco work;
- because of its functional-spatial relationship with other parts of the estate;
- because of its distinctive location within landscape-style parkland.
(Source: National Cultural Heritage Agency/Ministry of Education, Culture and Science)


